Folding apartment
Finding an affordable apartment in the centre of any city is very difficult. Usually compromises need to be made by the designers and in this case they bought an apartment with poor daylight, but a great location and a plan they could reconfigure.
They wanted two key things from the apartment – a sense of space, of openness, and on the other hand, privacy. In a small apartment these two requirements are usually at odds.
They achieved them by organizing the functions from public to private and then folding them around a central spine wall. The spaces are kept deliberately open but privacy is achieved by controlling the view vistas, and through a series of translucent glass doors which allow daylight to penetrate through the apartment. This move also allows the northeast facing living room to receive light from the bedroom window during the day.
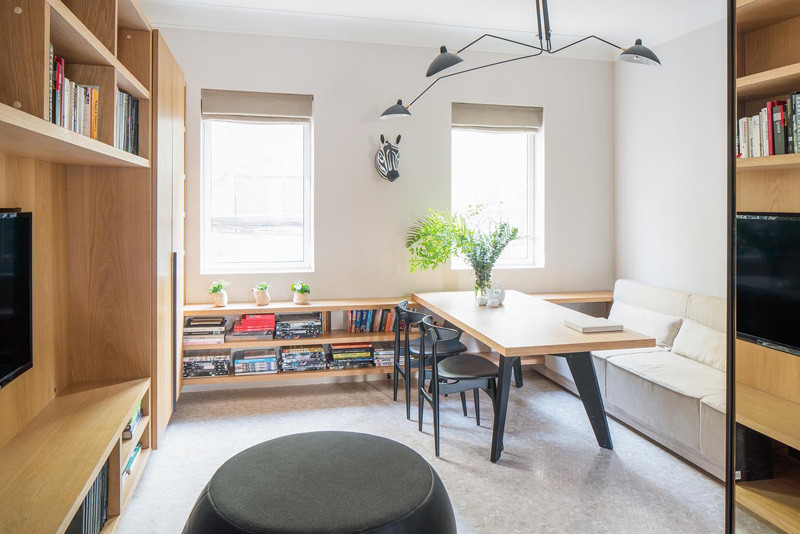
On the bedroom side of the spine wall it is finished with upholstered fabric to give a close acoustic environment.
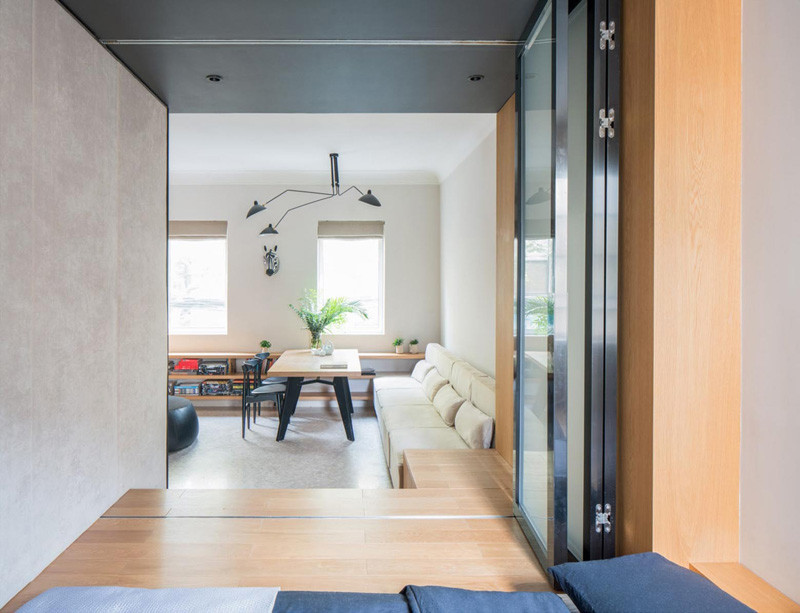
The opposite side of the wall is clad with full height mirror, useful for dressing and helps to expand the sense of space in the hallway, dIn order to maximize storage space and to facilitate moving the WC and washing machine, the floor level changes through the design.
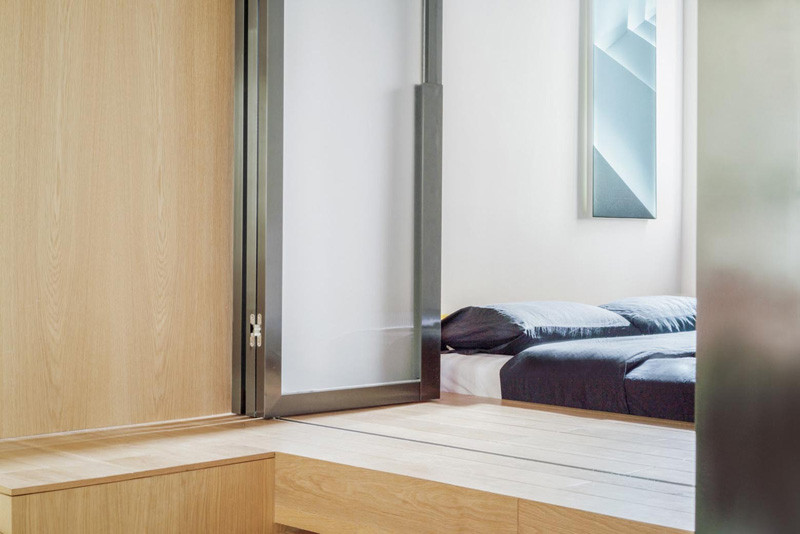
The living room steps down from the hallway creating more height, whilst the bedroom is accessed via 3 steps which gives a more intimate environment, whilst creating much needed storage space under the bed.
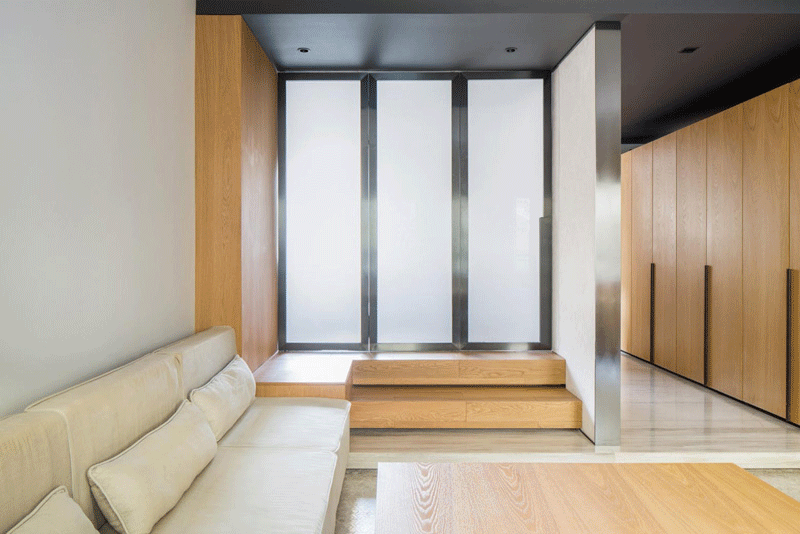
The steps also double as informal seating when we have guests.
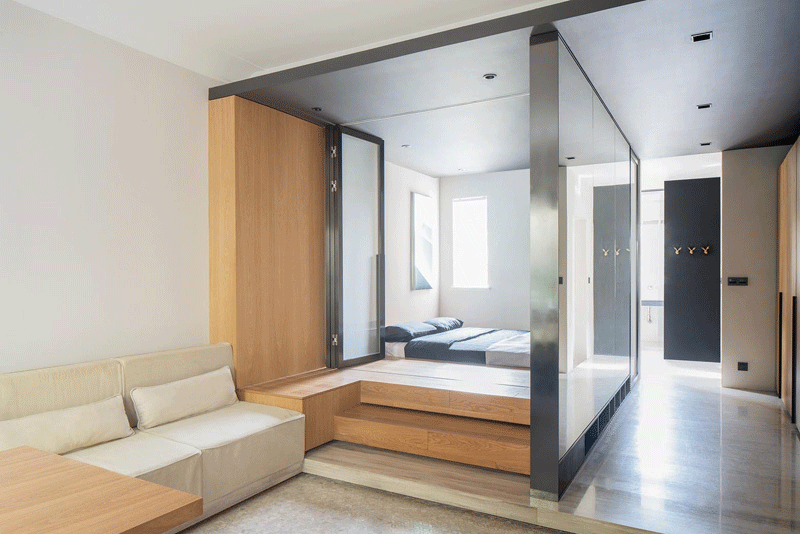
The Folded Apartment is situated in the heart of Shanghai’s French Concession, on the 2nd floor of a 1930’s lane house and looks onto a leafy street.
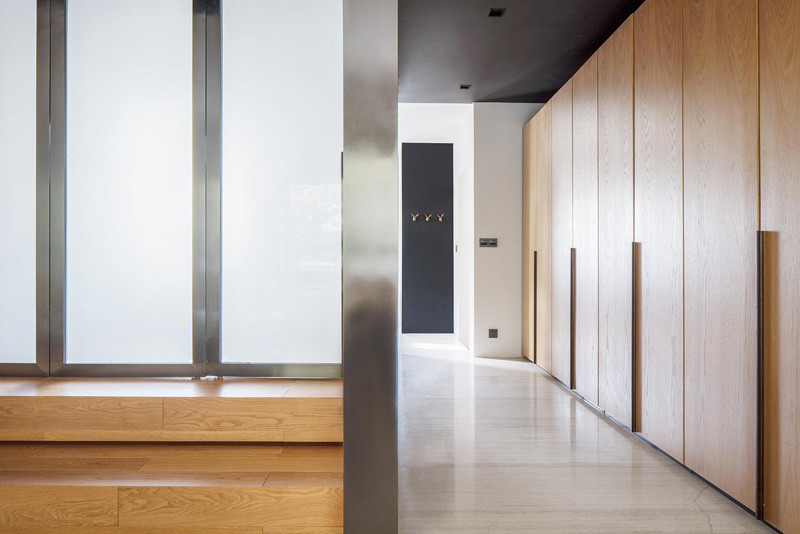
It was designed and built by MDO in 2014/15.oubling the perceived area.
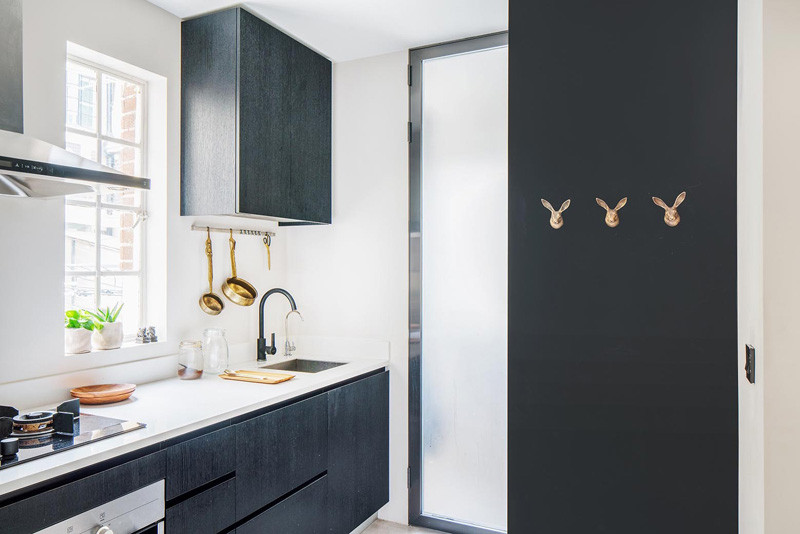
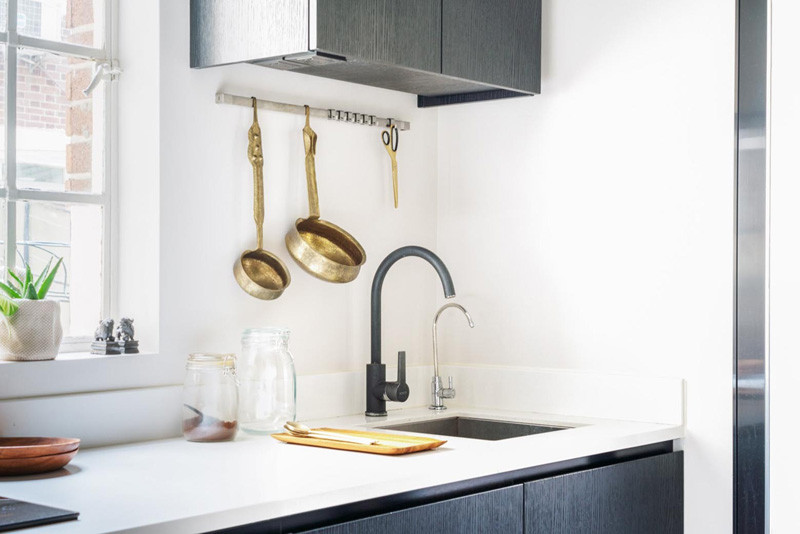
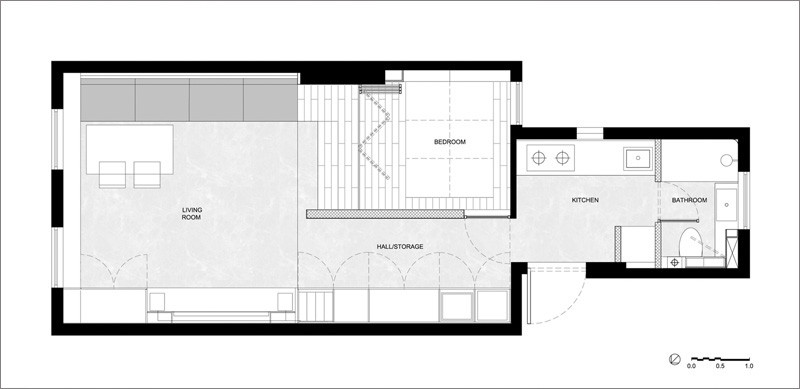
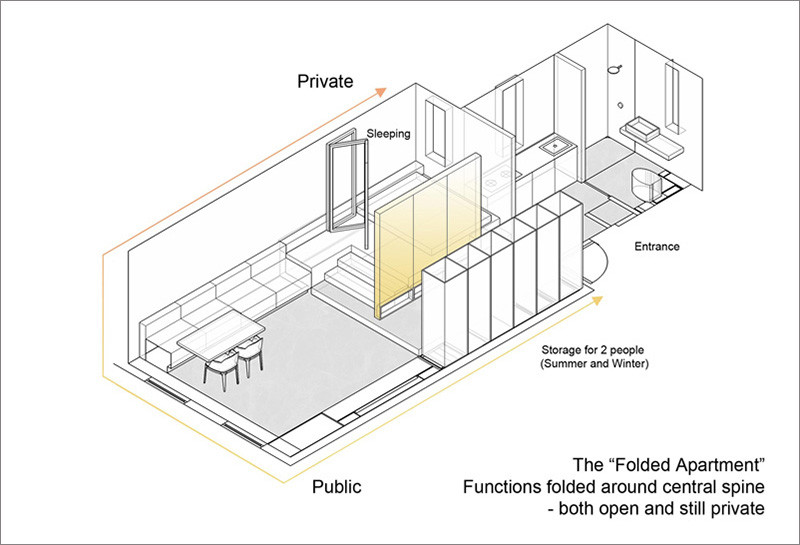
πηγή:http://www.contemporist.com

